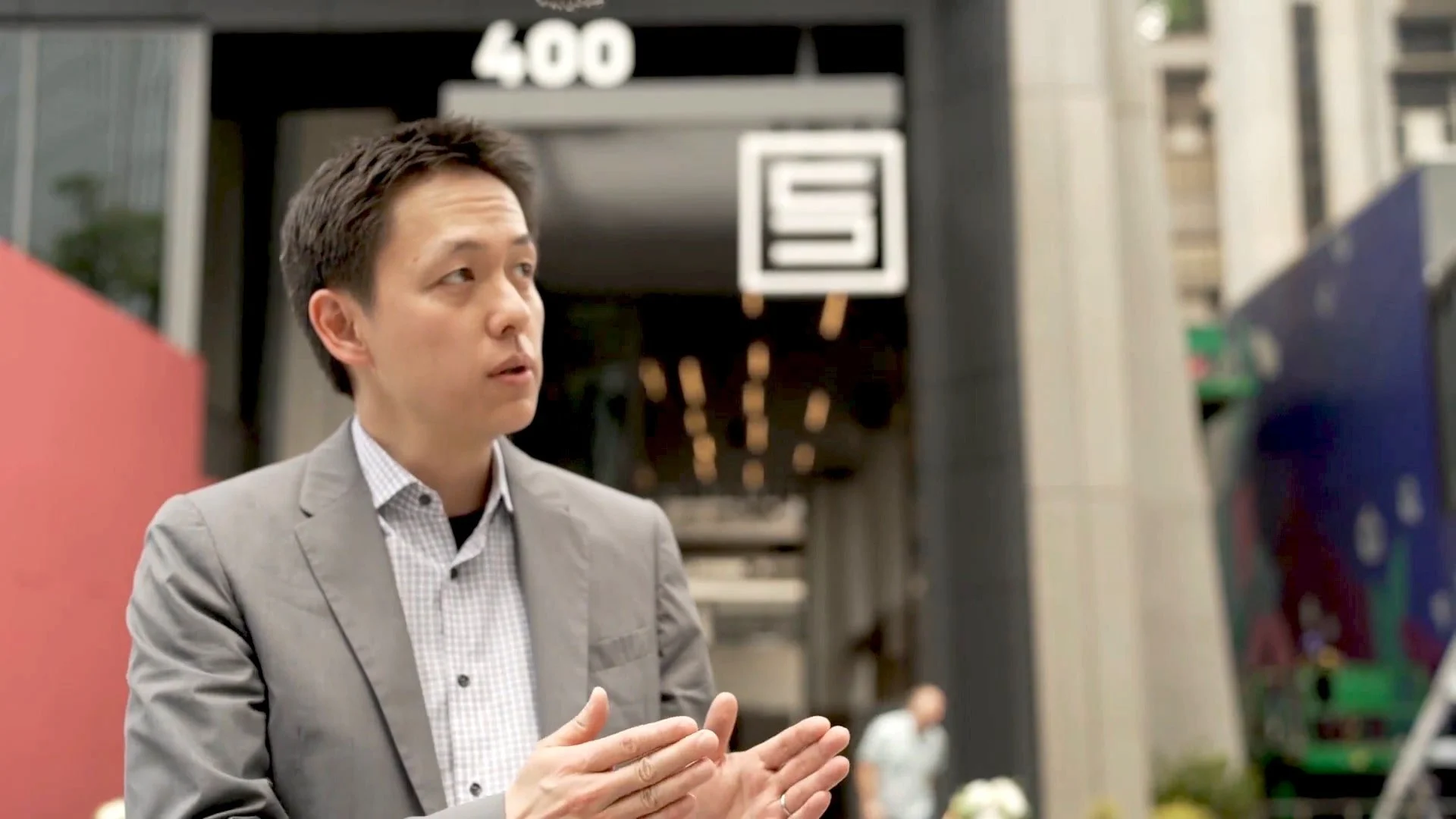Material + Form
From the start, the site was ripe with design potential. According to Henri Jova, Colony Square’s original architect, Jim Cushman approached him with the following: “If I assembled ten or twelve acres at the corner of Fourteenth and Peachtree, what would you build on it?” The reimagination of Colony Square tapped into that potential, and the result is at once historically reverent and highly contemporary.
Today, the site celebrates Colony Square’s mid-century modern architecture and simultaneously uplifts visitors through vertical readings, dynamically reflective materials, and a sense of light and air.
Ground Floor Retail
Central to the design of the reimagined Colony Square are contemporary additions that pull retail and dining closer to the street. The additions extend the subtle curve of the cast-in-place concrete bases of Buildings 100 and 400, deploying minimalist metal frames that contrast with the site’s historic fabric.

Building 500
The materiality of Colony Square’s new architectural elements, Building 500 included, is intentionally lighter than that of the site’s historic concrete. At the same time, strong lines and a sense of verticality are shared features among the original structures and their contemporary neighbors.

Hospitality Hub
On the southern end of the property, a uniquely windowless structure is home to a luxury dine-in movie theater and a 20,000-square-foot food hall. The program lent itself to distinctive architectural choices, offering both compatibility and contrast with the historic fabric of Colony Square.



































