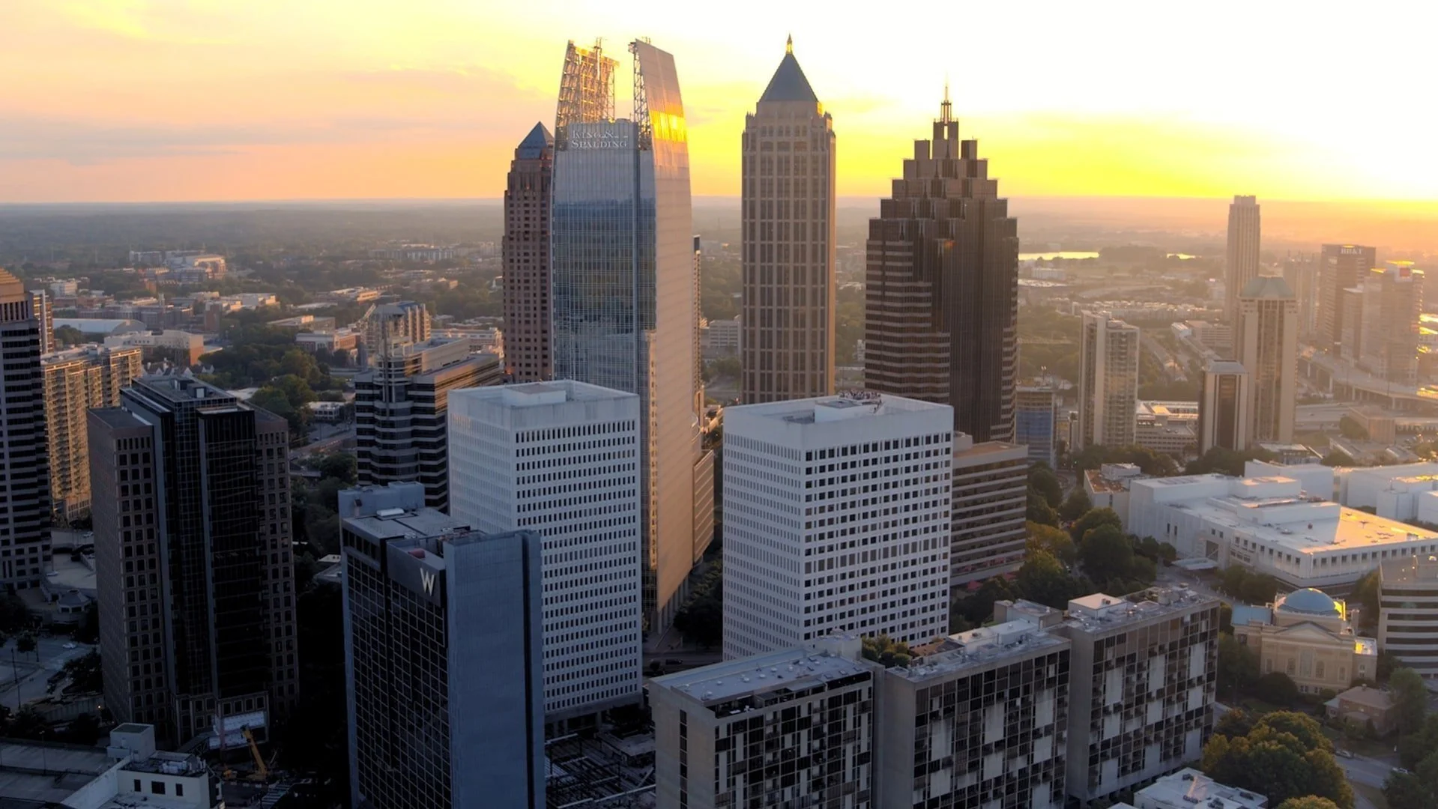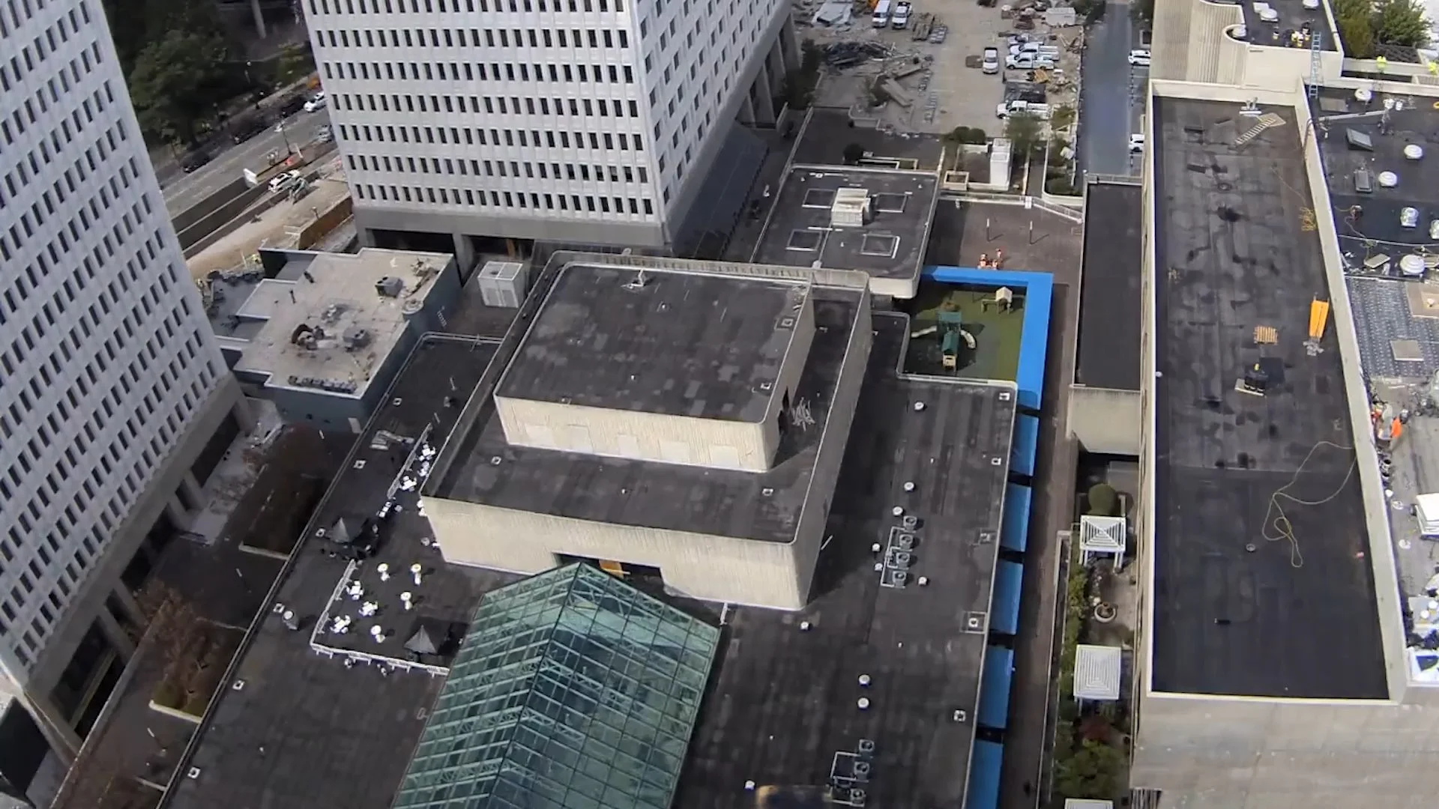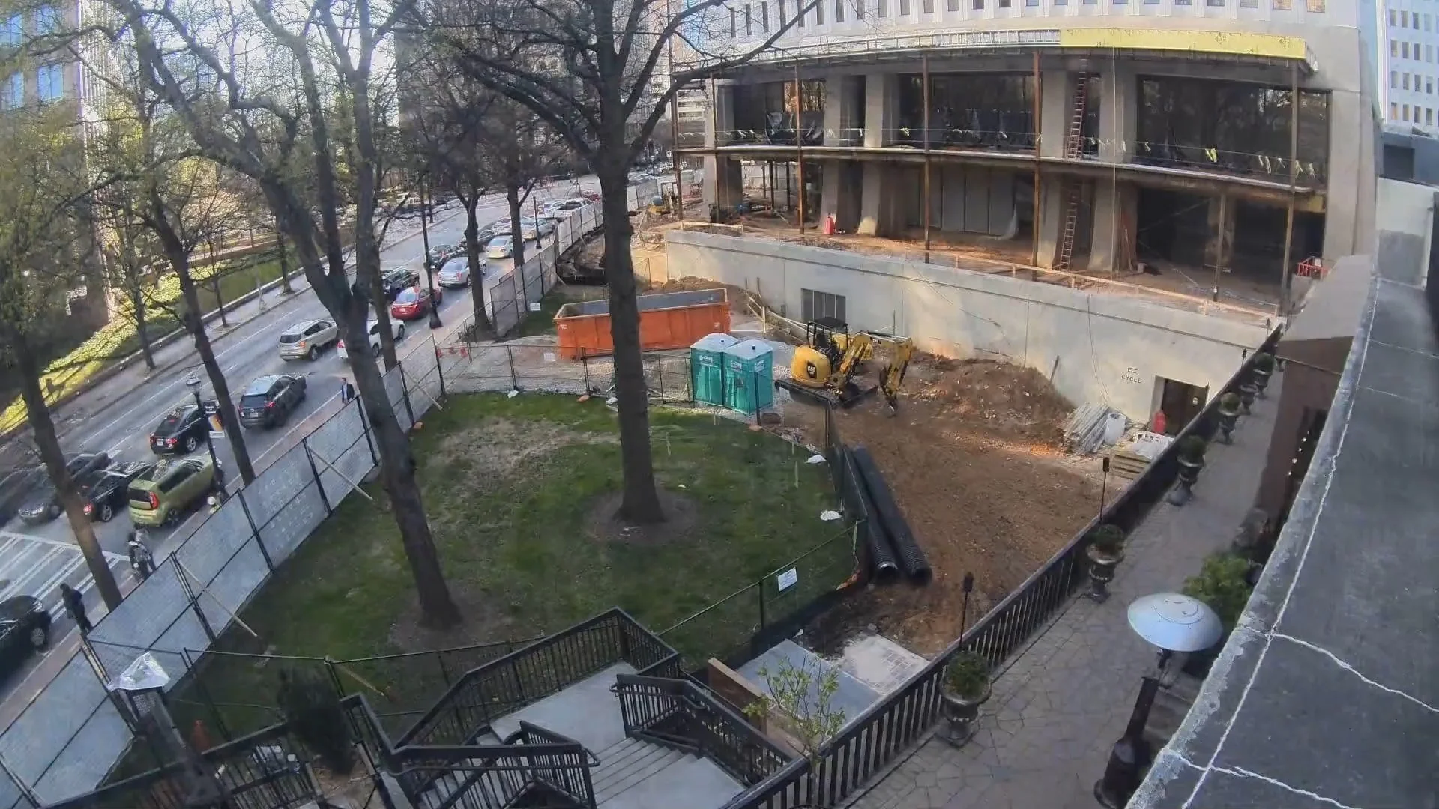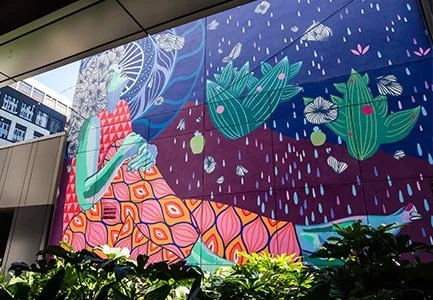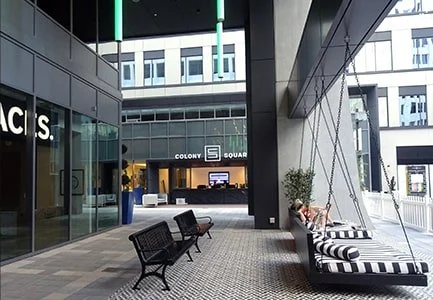Openness + Density
Creative urban design strategies underpin the recent reimagination of Colony Square, facilitating increased occupant density and simultaneously doubling open space. Today’s Colony Square features two new office buildings, a new food hall, and enhanced ground floor retail. On Peachtree Street, a new gateway elevates the pedestrian experience. Along 14th Street, previously overlooked public space is activated. At the heart of Colony Square, visitors find a vibrant open-air hub—the inverse of its enclosed retail predecessor. Together, these gestures deeply enhance the experience of place.
“How do we increase open space on site?” Openness was central to the reimagination of Colony Square. New apertures into and through the site, a smoother grade throughout, democratized access to nature, and other design interventions foster the comingling of pedestrians, shoppers, workers, and occupants, honoring the forward-thinking legacy of the Southeast's first mixed-use development.
Demolition of the site’s underperforming shopping concourse, located at the center of Colony Square, unlocked the potential for dynamic new public space, a new office building, and expanded retail offerings. On Colony Square’s southern edge, dramatic changes have invigorated its green space and street frontage, creating a new entry to the site and adding a highly visible retail node.
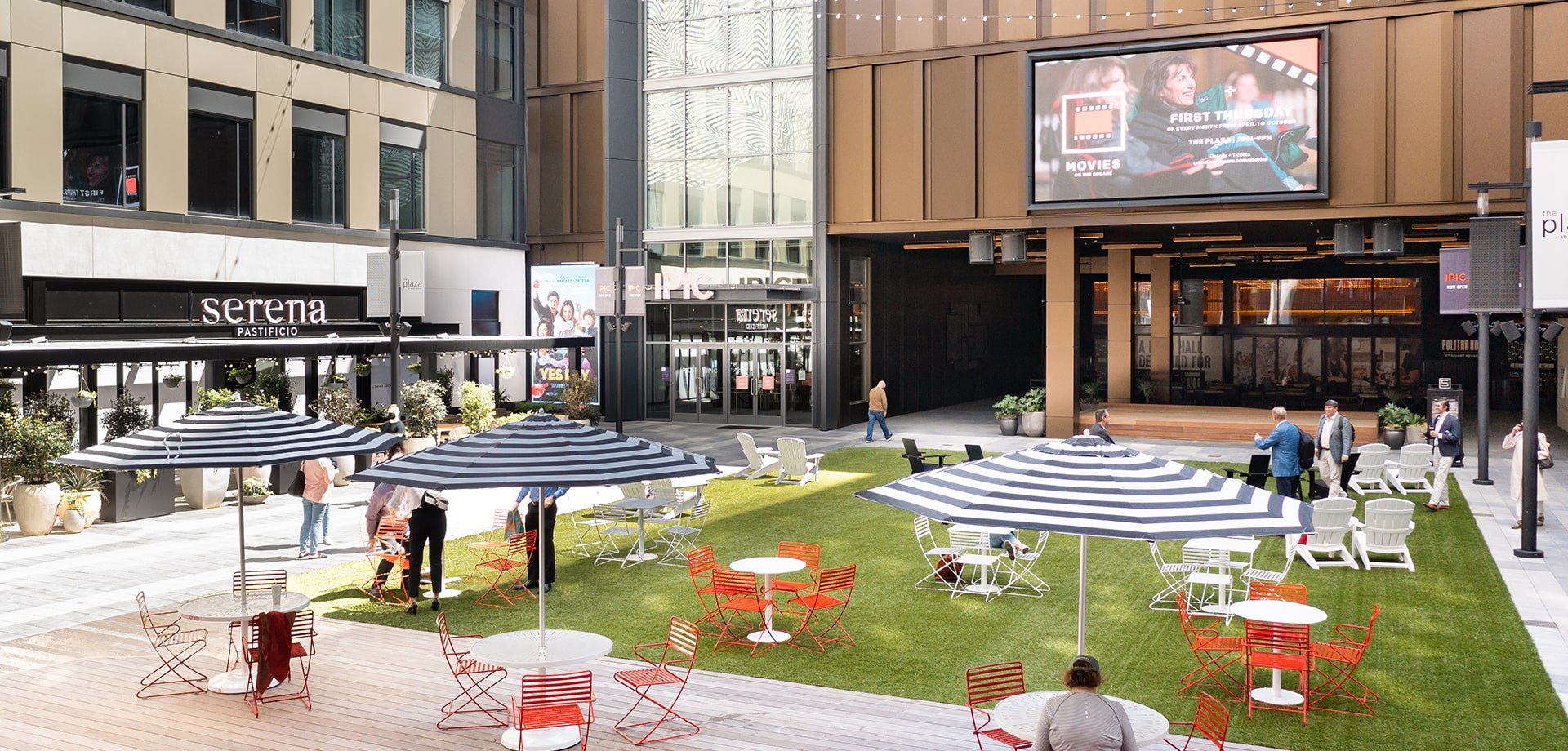
The Plaza
In the reimagination of Colony Square, the project team prioritized public space—areas that are easily accessible and highly enjoyable for all. The Plaza, a new open-air gathering space at the heart of the property, connects Colony Square’s buildings and people by improving the site’s physical connectivity and serving as a destination of its own.
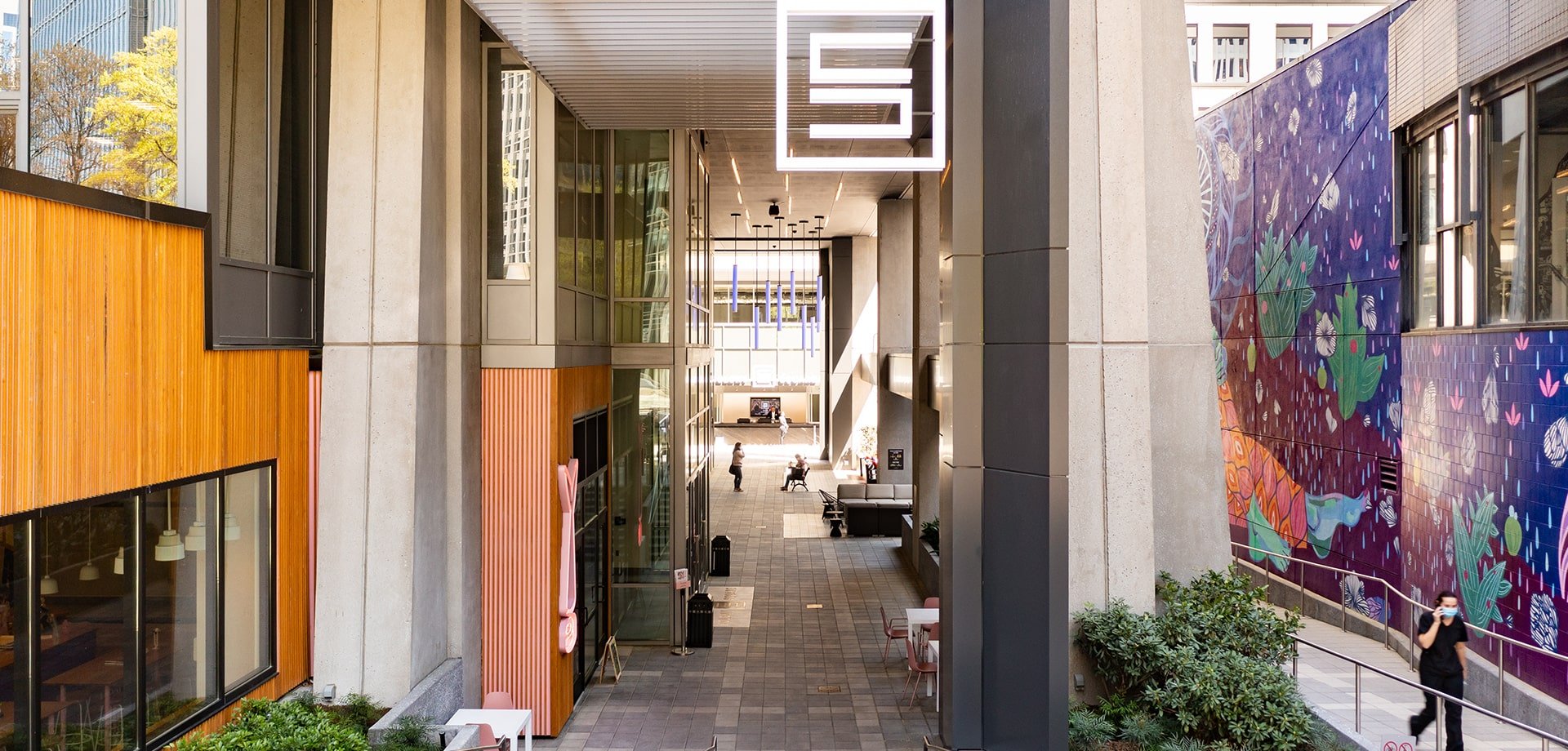
The Colonnade
Physical and visual pathways have been improved, expanded, and newly created throughout Colony Square. Visitors arriving from Peachtree Street, along the site’s western edge, now experience a warmer welcome and more easily journey into the heart of the property. The buildings of Colony Square, once seemingly impenetrable, have been opened to the community through adaptations and new connections.

The Grove
Along Colony Square’s southern edge, a new entry—and a new destination—is manifest in a revitalized, 10,000-square-foot park. For the first time, this green space acts as a stunning welcome mat as visitors approach “Midtown’s Living Room.” The Grove simultaneously increases the site’s permeability and enlivens Colony Square’s previously inactive edge.
Building 300
In addition to doubling open space, the reimagination of Colony Square significantly increased the site’s leasable space through two new office buildings and expanded retail footprints. This apparent paradox–more open space and more density–was achieved through careful reconsideration of underperforming areas, thoughtful identification of opportunities for new development, and prioritization of outstanding experiences at the ground floor.

